84 Beach Road, Massapequa, NY 11758
$899,000
Sold Price
Sold on 6/24/2022
 4
Beds
4
Beds
 2
Baths
2
Baths
 Built In
1982
Built In
1982
| Listing ID |
11031614 |
|
|
|
| Property Type |
Residential |
|
|
|
| County |
Nassau |
|
|
|
| Township |
Oyster Bay |
|
|
|
| School |
Massapequa |
|
|
|
|
| Total Tax |
$14,086 |
|
|
|
| Tax ID |
2489-65-097-00-0445-0 |
|
|
|
| FEMA Flood Map |
fema.gov/portal |
|
|
|
| Year Built |
1982 |
|
|
|
| |
|
|
|
|
|
Wow!!Located in The Prestigious Biltmore Shores of Massapequa -This is the ONE You don't want to Miss!! This Beautiful NO EXPENSE SPARED Updated and Lifted ( 2018 ) Home Features 3 Great Levels of Relaxation!!! Level 1 Offers, Large Entertaining Space with Walkout to Back Patio, Boating Dock Floating Dock, Crane Lift and Storage Second Level- Radiant Heated Floors Throughout with Fireplace, 1 Bedroom, Full Bath, Family Room/Den ,Laundry, Utilities Room, Third Level,-Open Floor Plan- Full Kitchen, LR, Dining Room, Full Bath, 3 Bedrooms With Water Views, Including Master Bedroom with WIC,and Walk Out to Private Balcony Over Looking the Canal! Seconds to Open Bay, New CAC,200 Amp, Solar, Siding, Roof, Windows,Burner & MORE! Massapequa Schools District #23- Coffee and Sunsets, Fireworks, Air Shows And Private Beach Club, Water Living at its Best! LOW TAXES & Flood $593 for year- A Vacation Everyday!!
|
- 4 Total Bedrooms
- 2 Full Baths
- 0.09 Acres
- 4000 SF Lot
- Built in 1982
- Available 5/25/2022
- Ranch Style
- Drop Stair Attic
- Lower Level: Walk Out
- Lot Dimensions/Acres: 40x100
- Oven/Range
- Refrigerator
- Dishwasher
- Microwave
- Washer
- Dryer
- Hardwood Flooring
- Balcony
- 11 Rooms
- Family Room
- Walk-in Closet
- 2 Fireplaces
- Baseboard
- Radiant
- Natural Gas Fuel
- Solar Fuel
- Central A/C
- Wall/Window A/C
- Features: Smart thermostat, formal dining room,granite counters,pantry
- Brick Siding
- Stone Siding
- Community Water
- Community Septic
- Patio
- Cul de Sac
- Subdivision: Biltmore Shores
- Water View
- Canal View
- Canal Waterfront
- Access Waterfront
- Dock Waterfront
- Window Features: Skylight(s)
- Construction Materials: Advanced framing technique,block
- Exterior Features: Private entrance,bulkhead
- Parking Features: Private,Driveway,On Street
- Sold on 6/24/2022
- Sold for $899,000
- Buyer's Agent: Cheryl Yohai
- Company: Signature Premier Properties
|
|
Signature Premier Properties
|
Listing data is deemed reliable but is NOT guaranteed accurate.
|



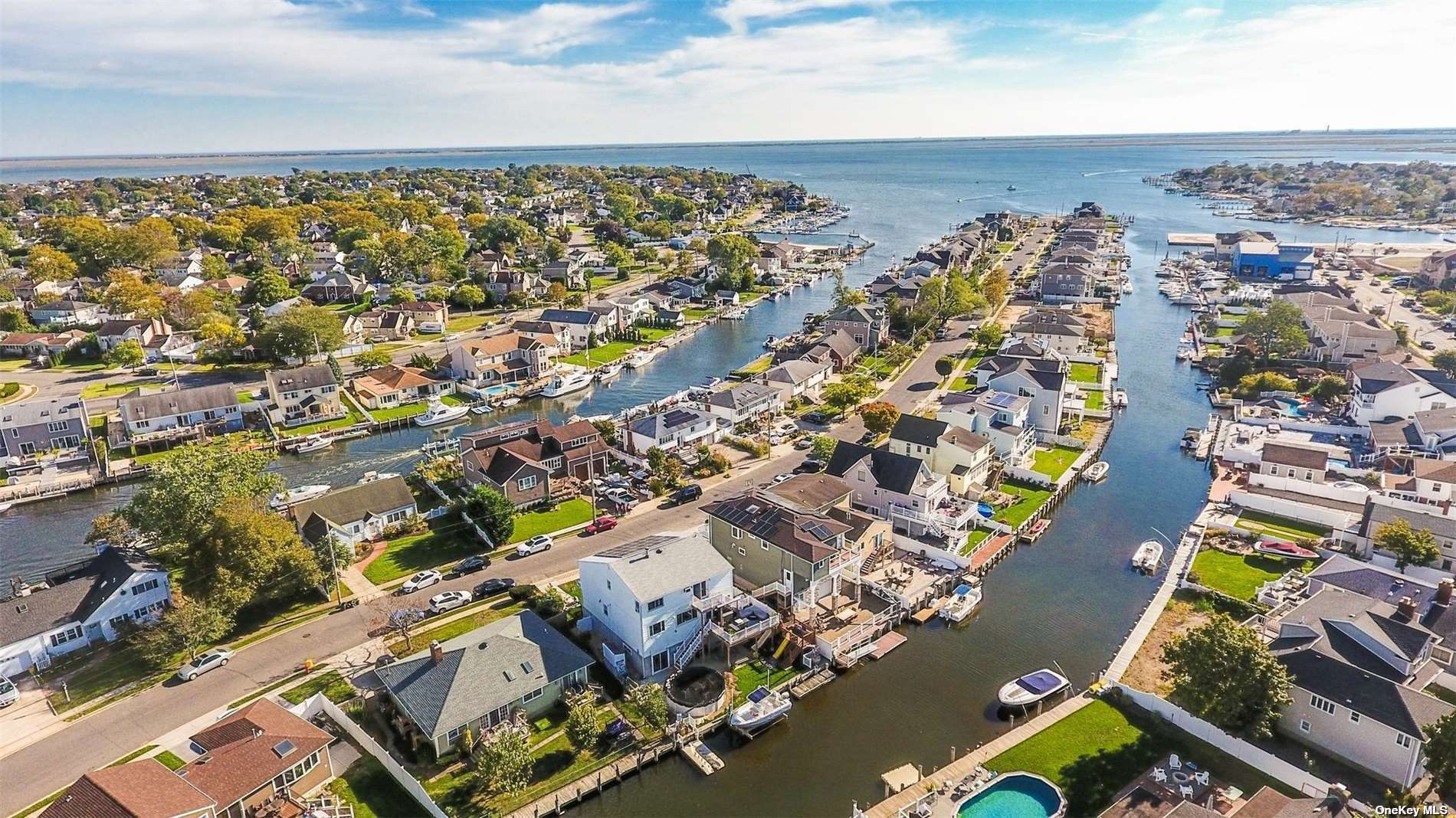

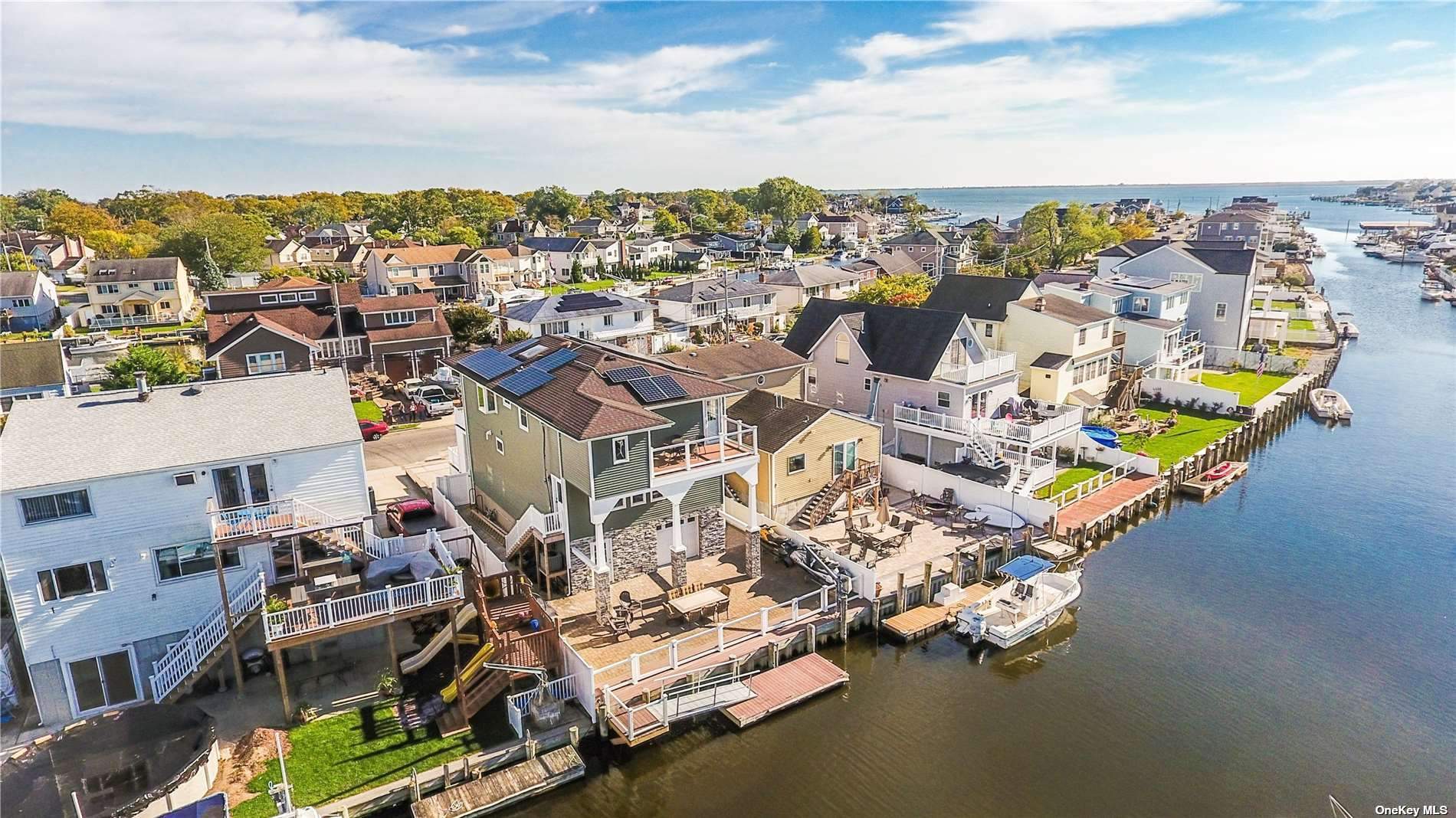 ;
;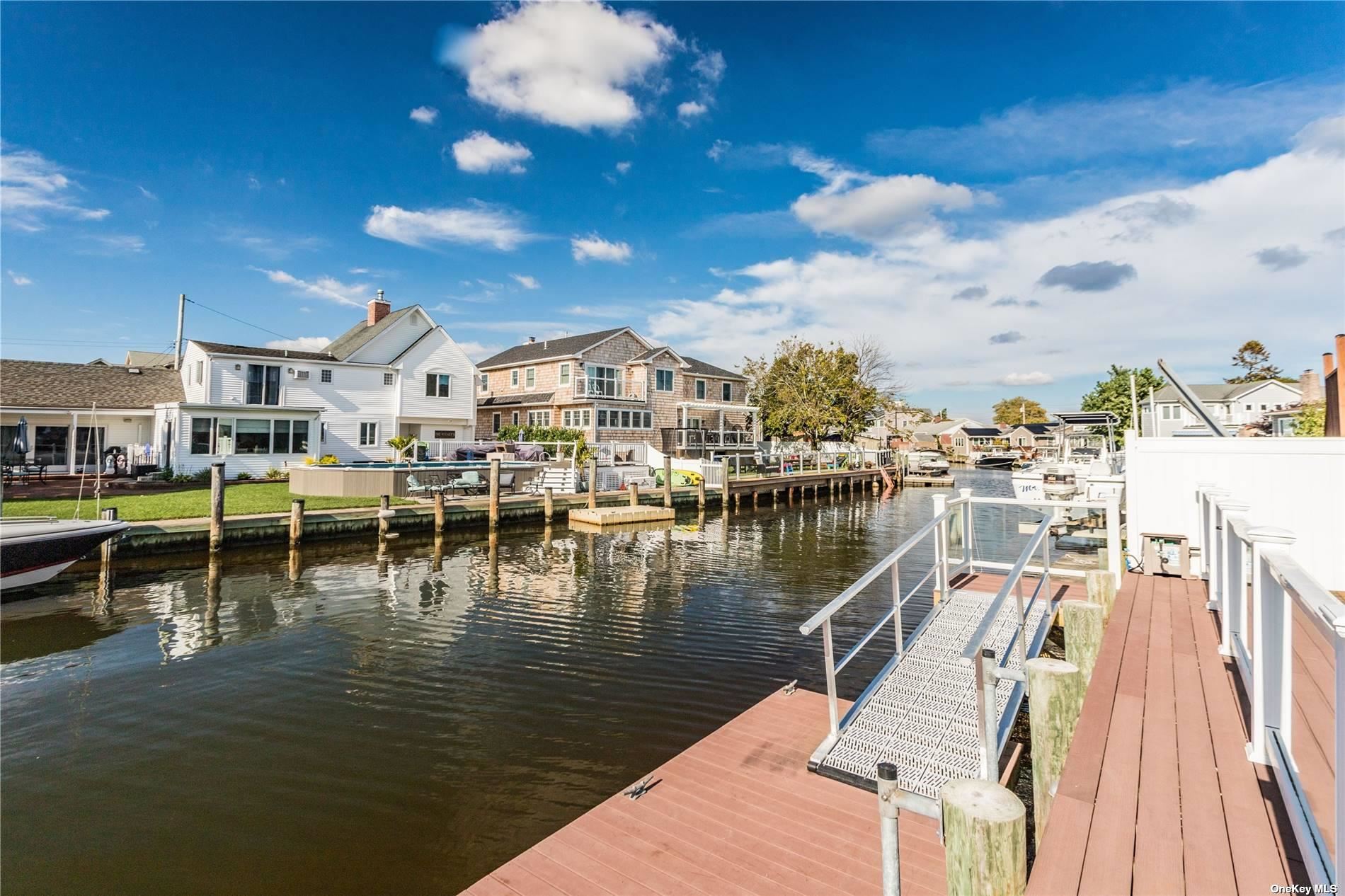 ;
;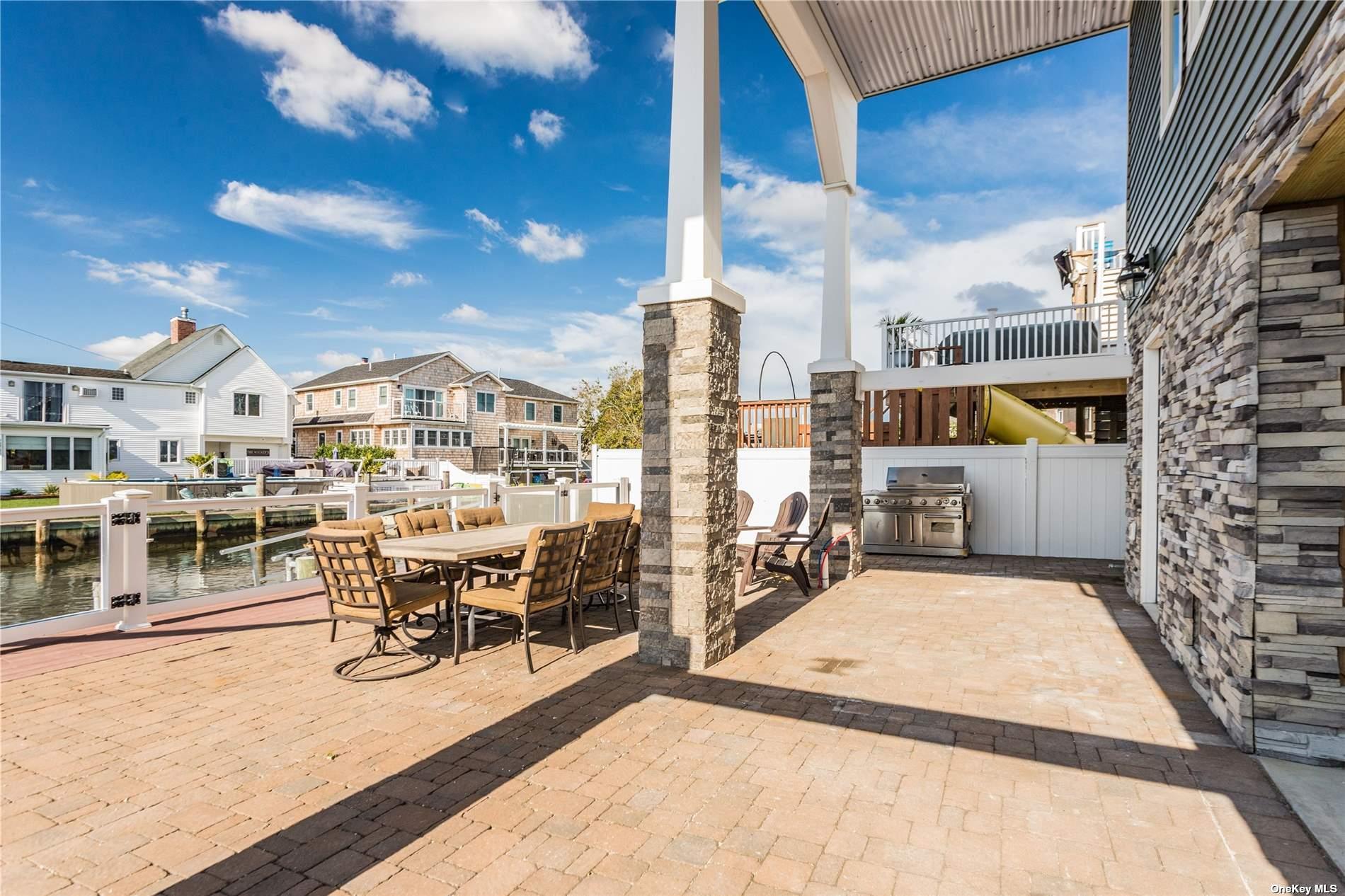 ;
;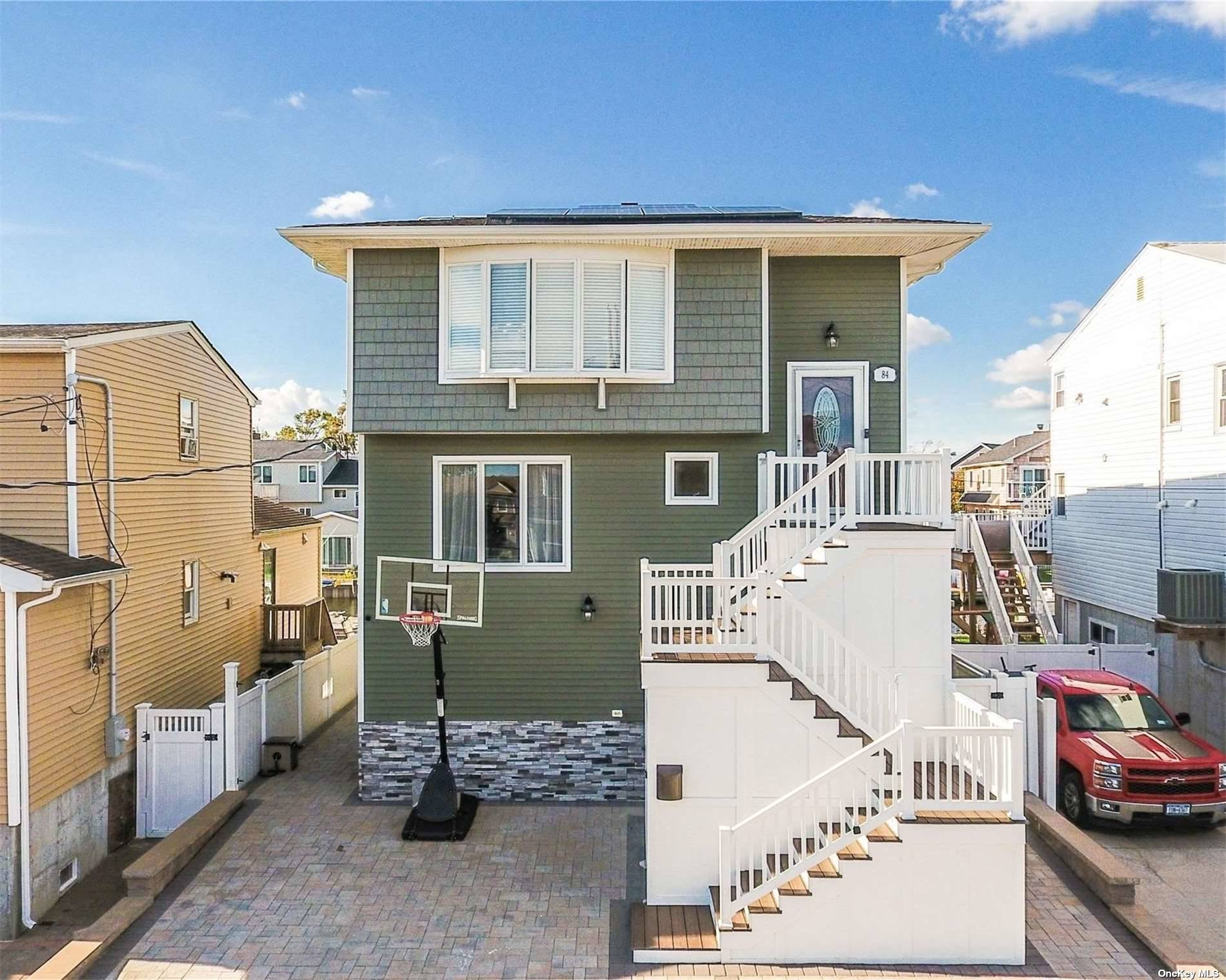 ;
;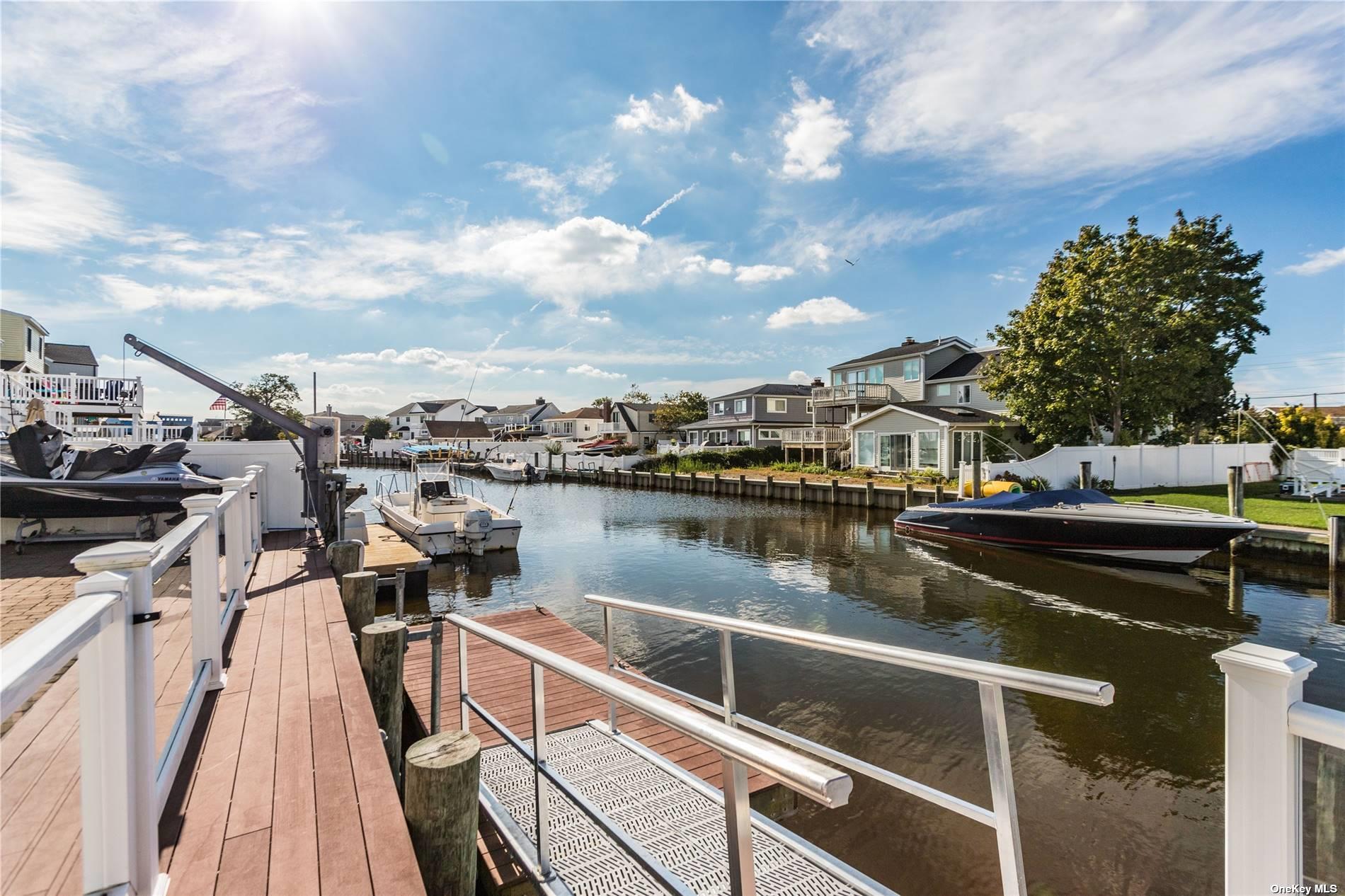 ;
;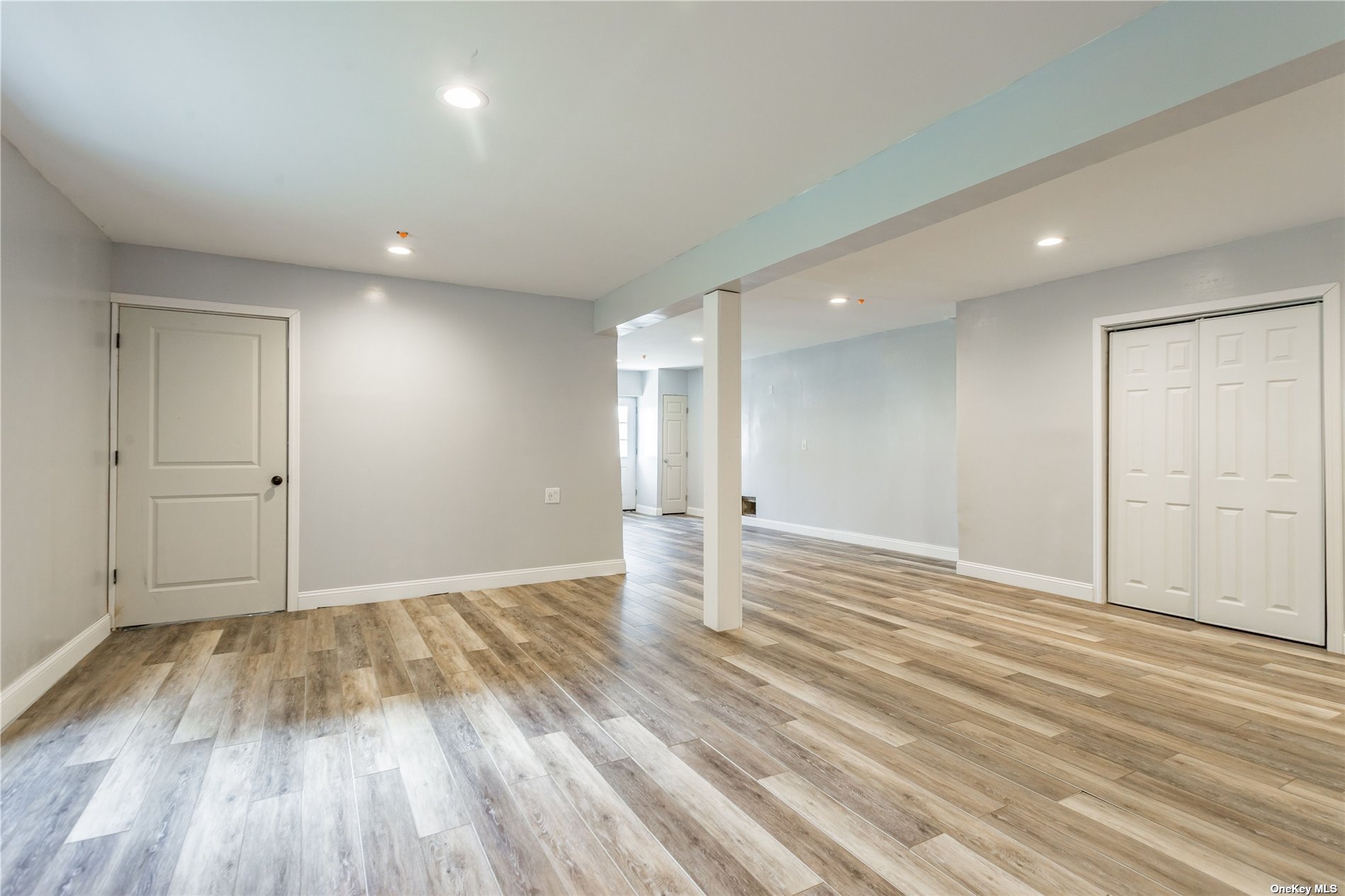 ;
;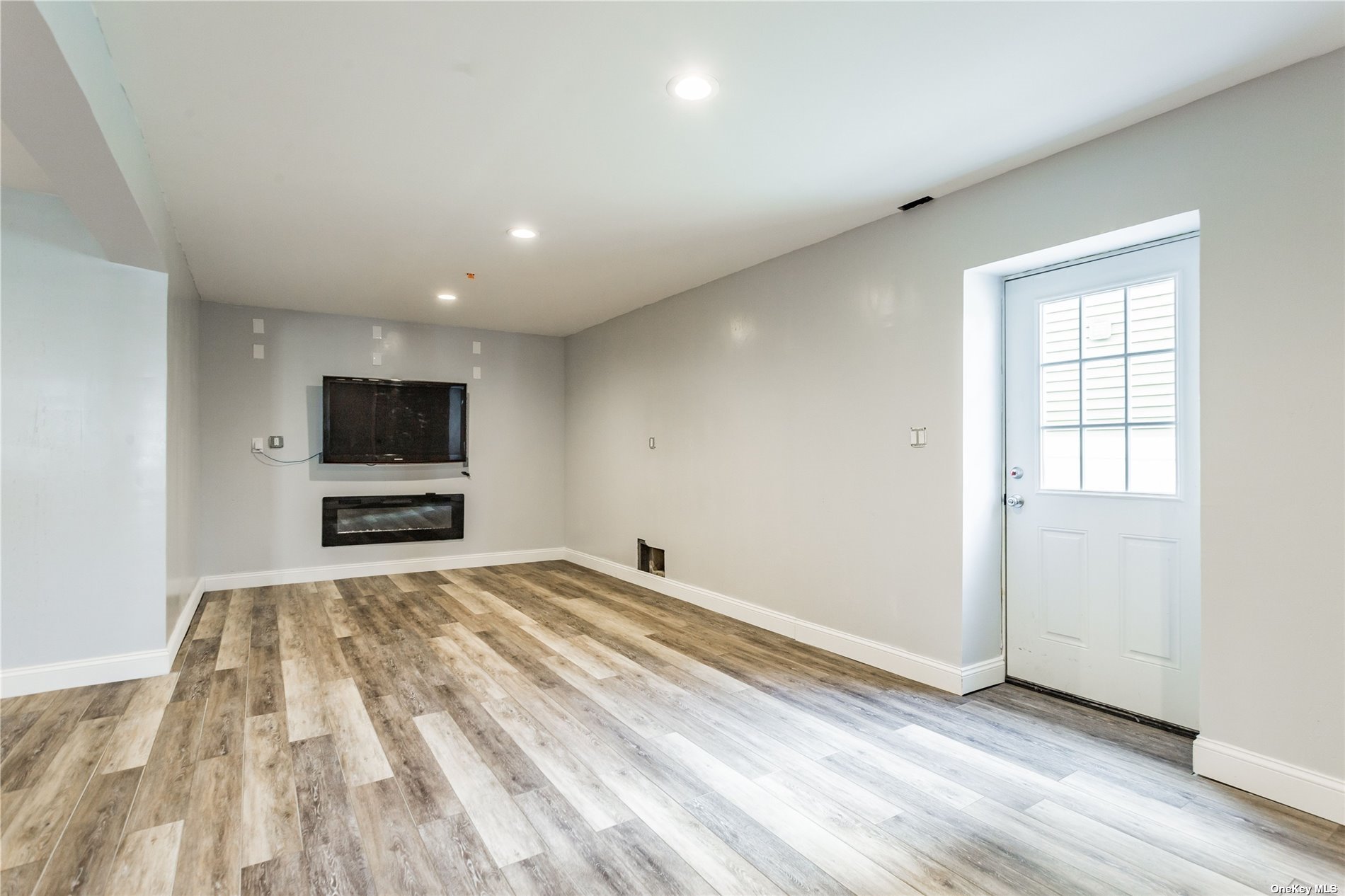 ;
;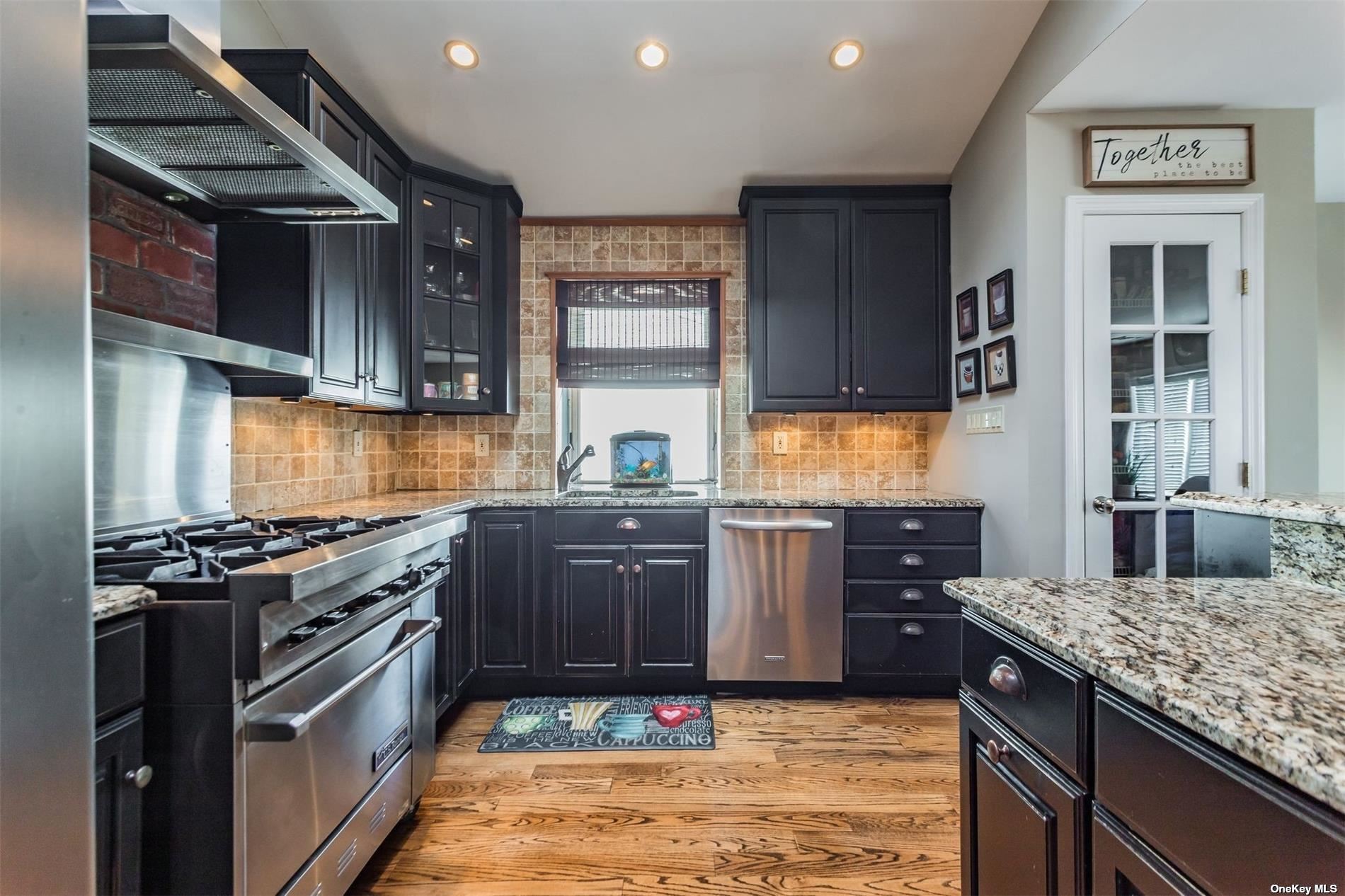 ;
;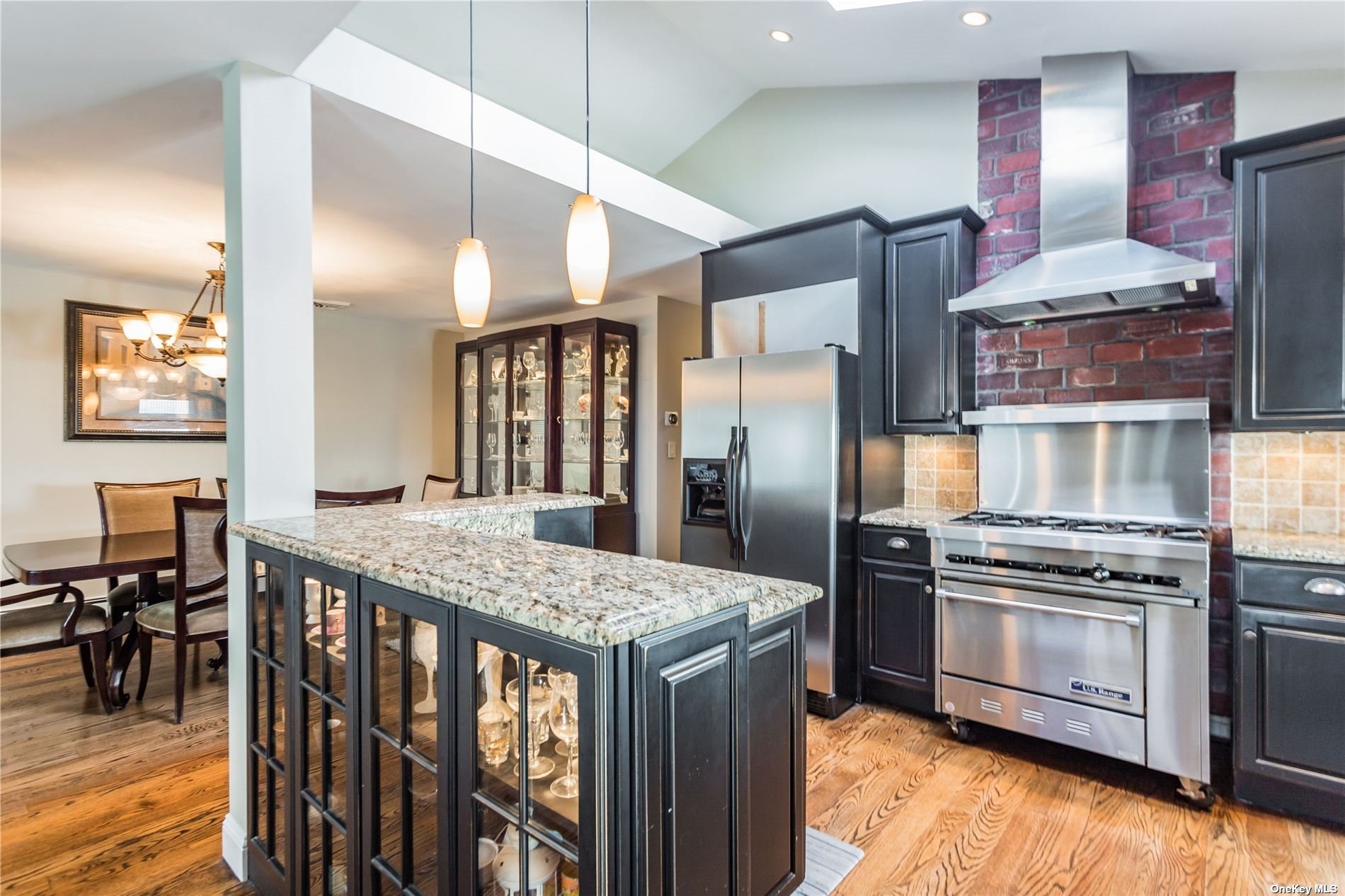 ;
;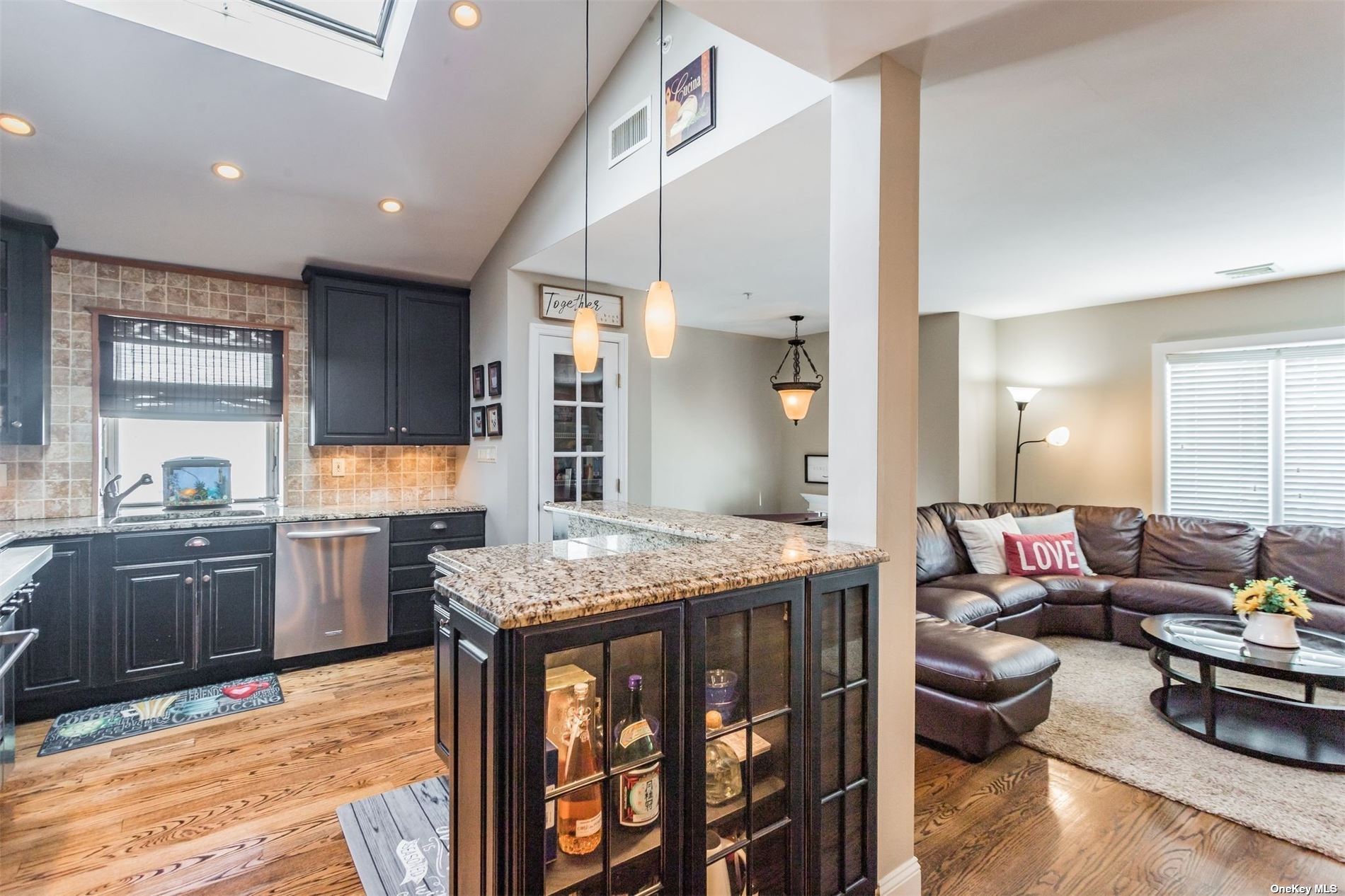 ;
;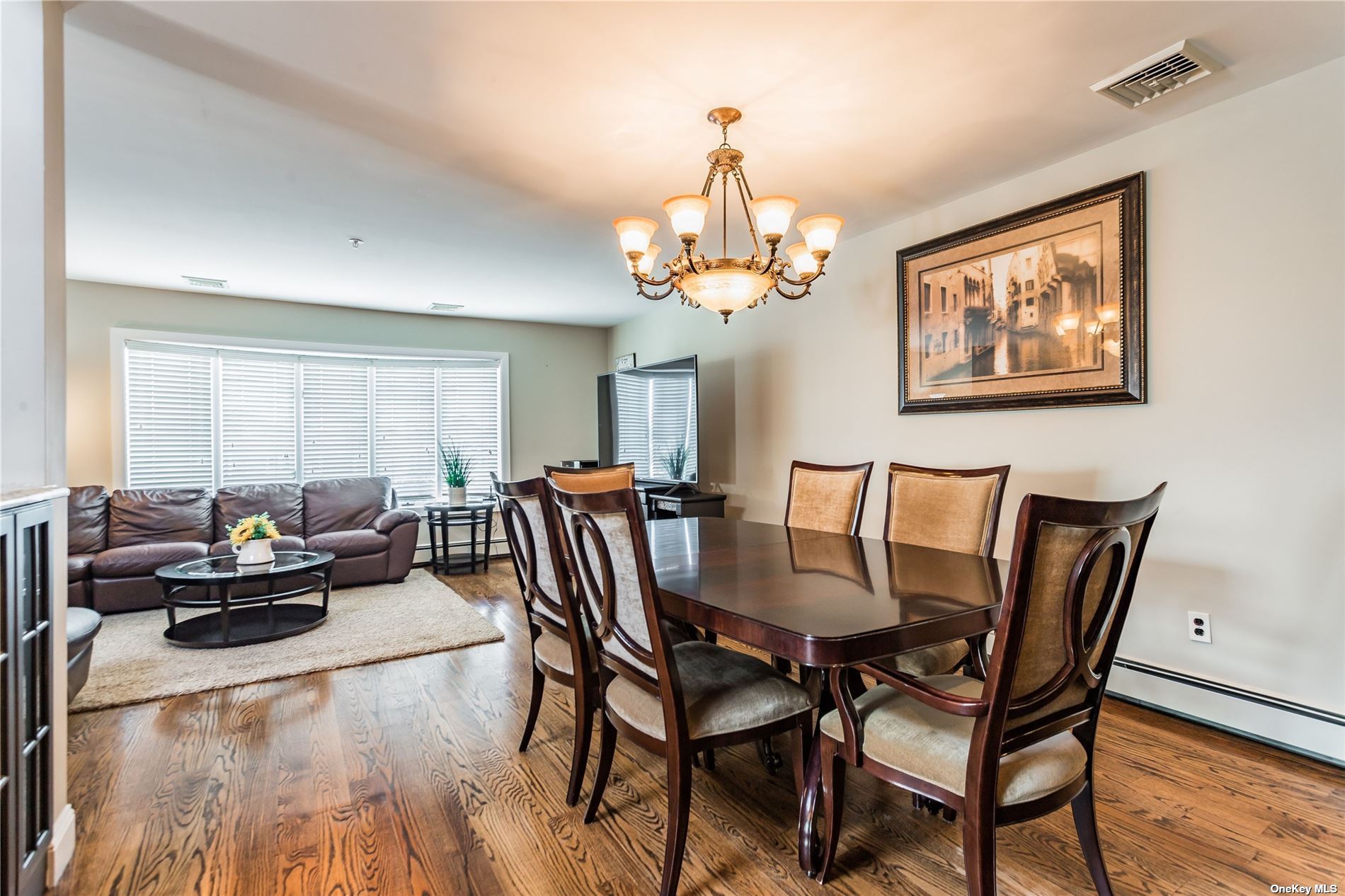 ;
;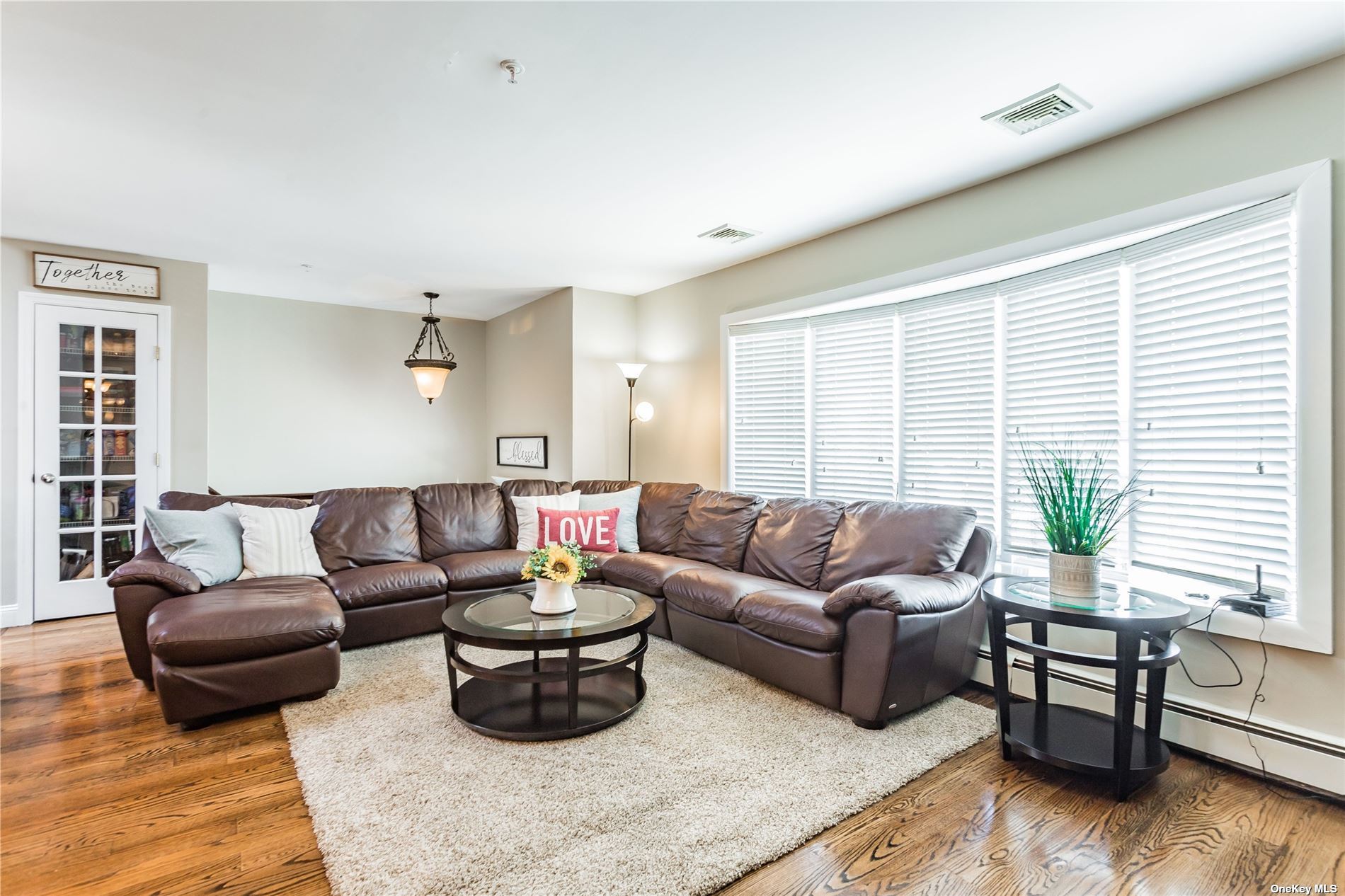 ;
;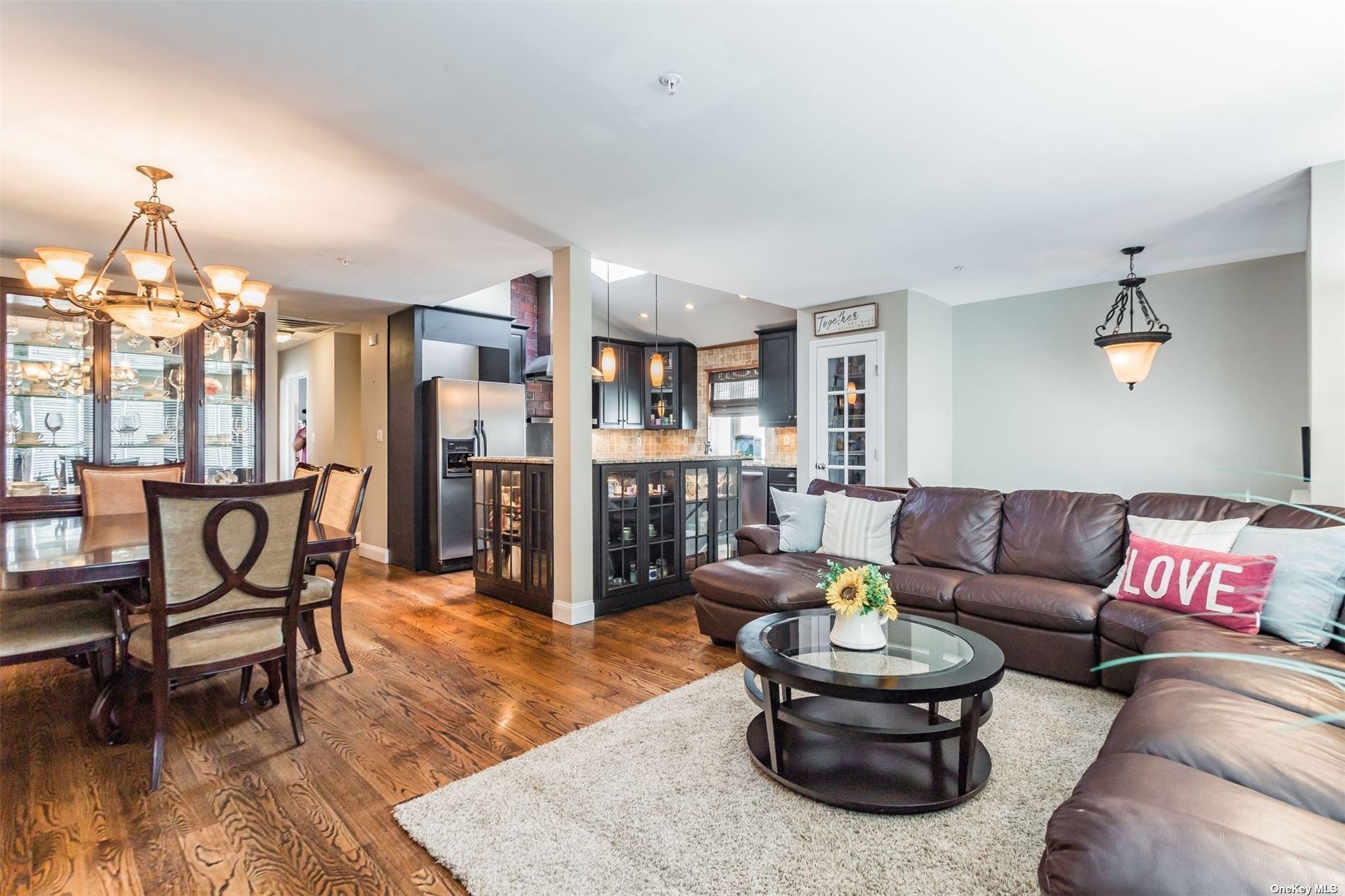 ;
;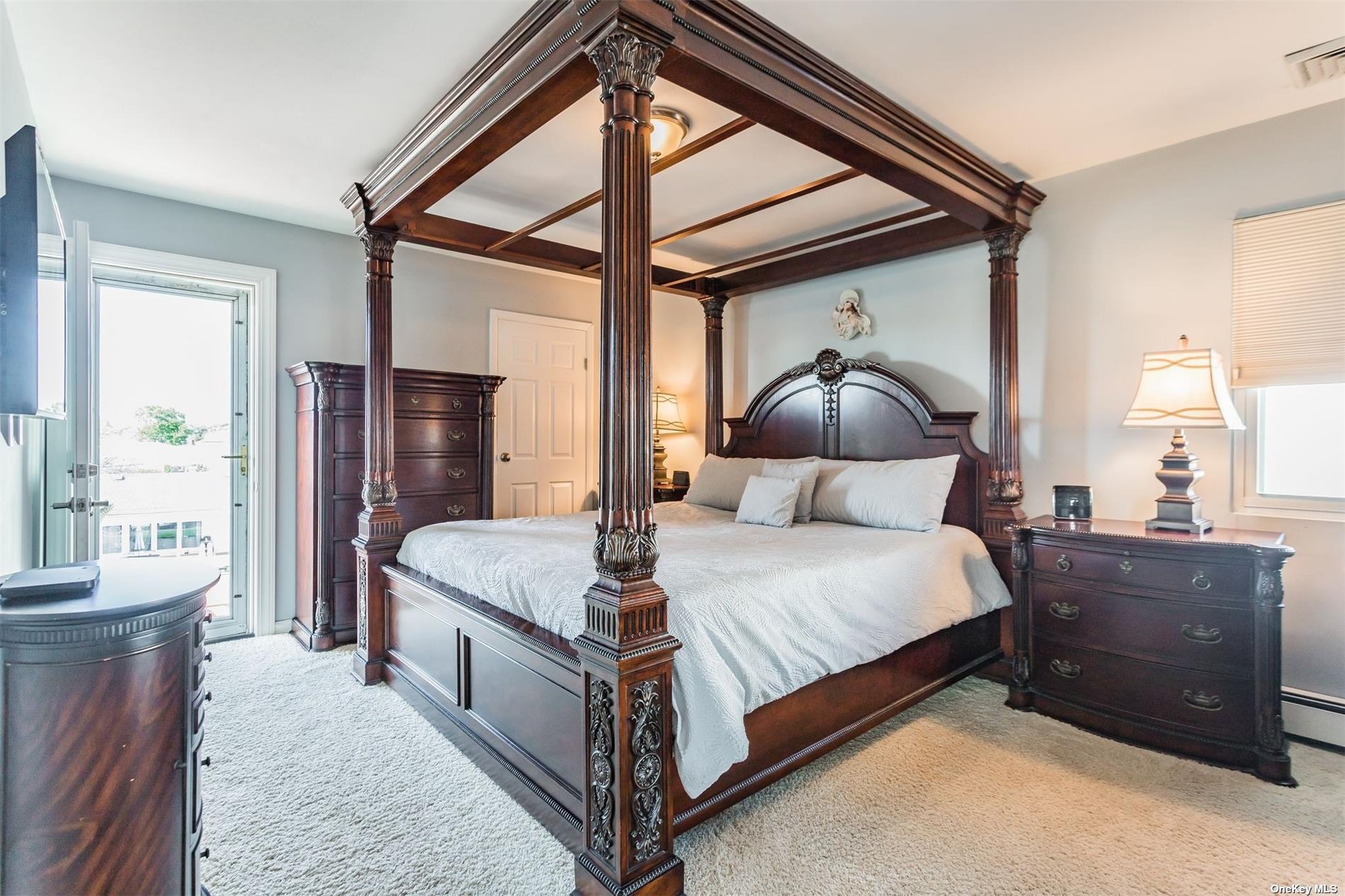 ;
;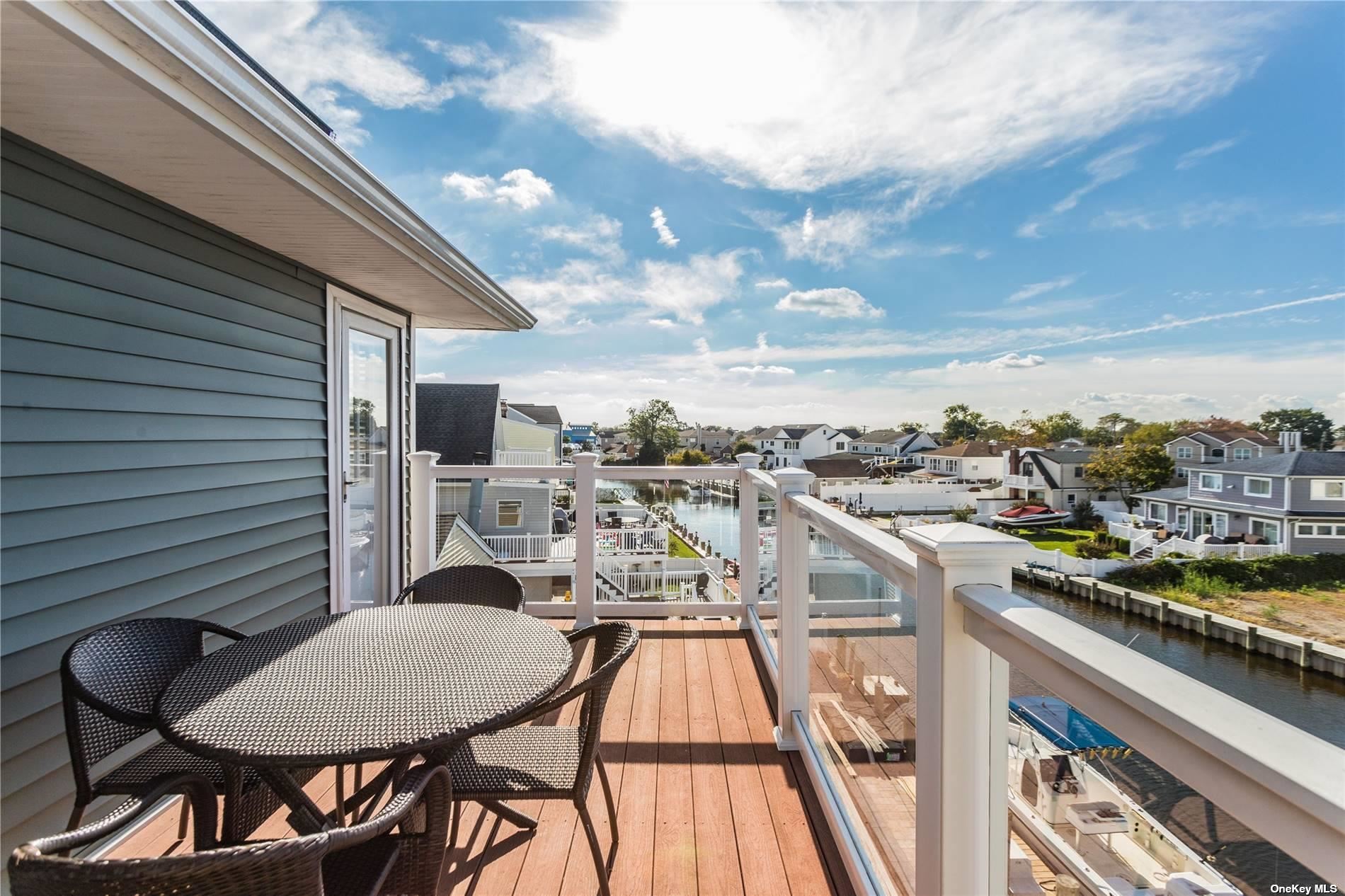 ;
;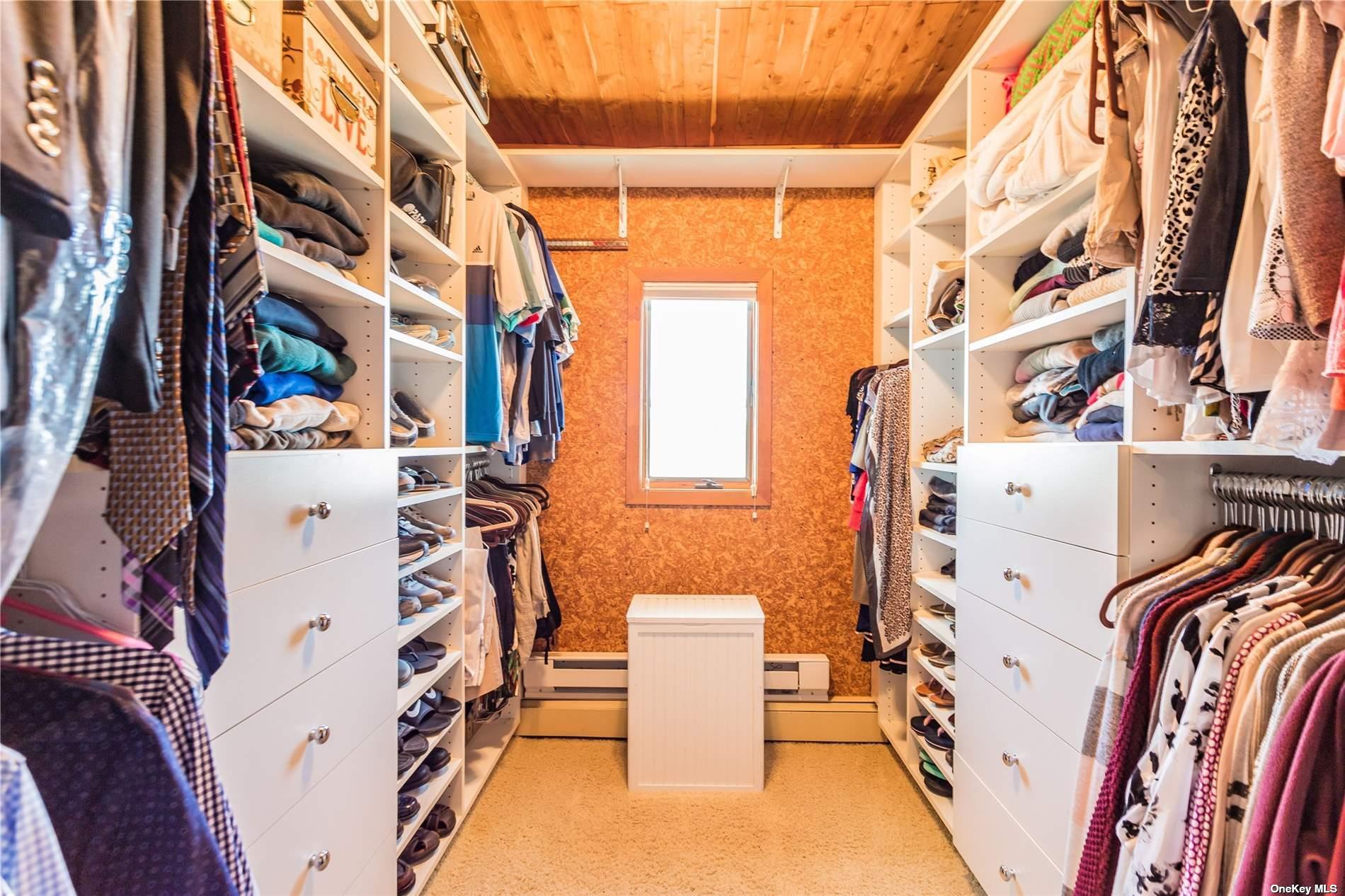 ;
;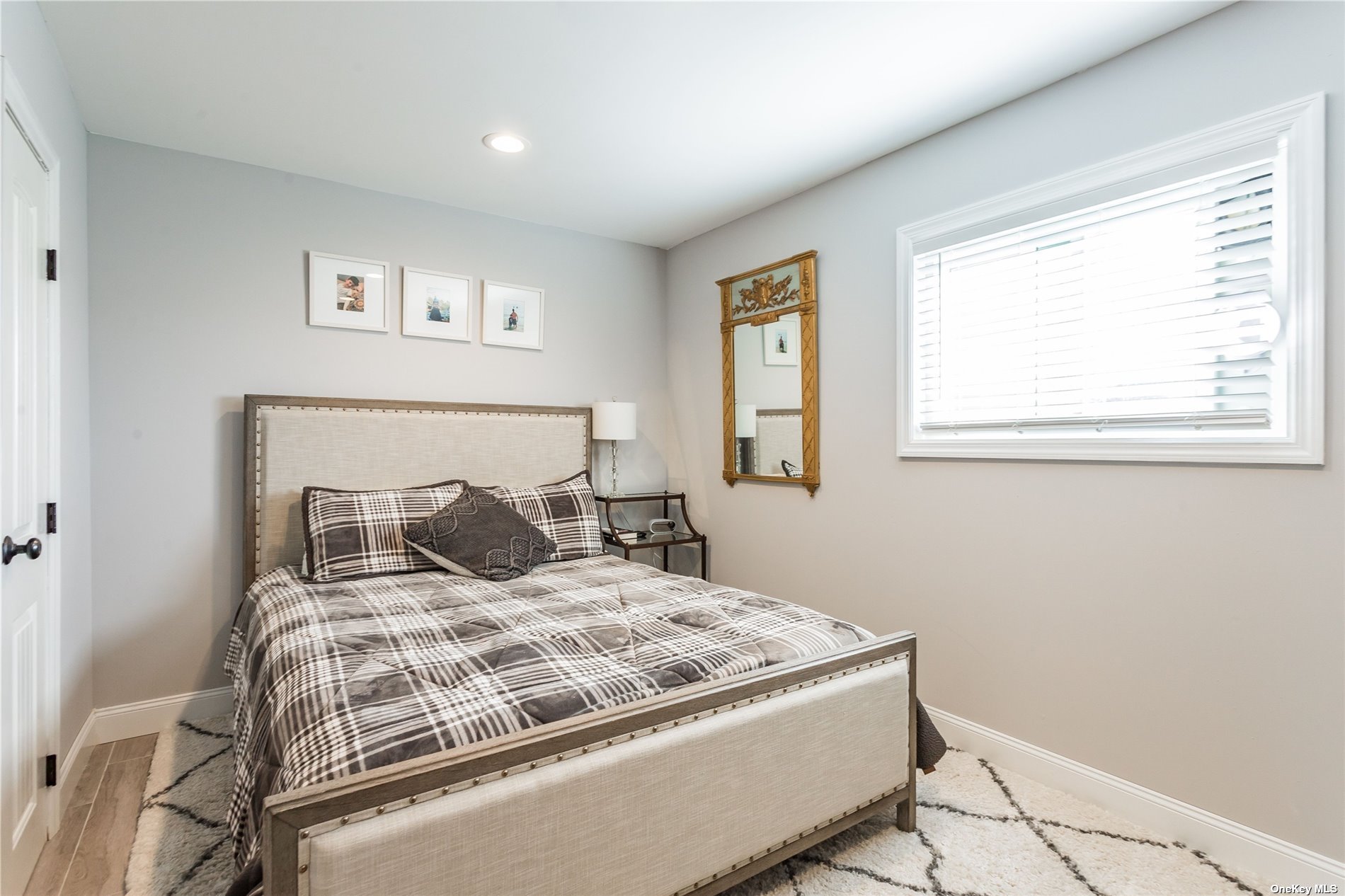 ;
;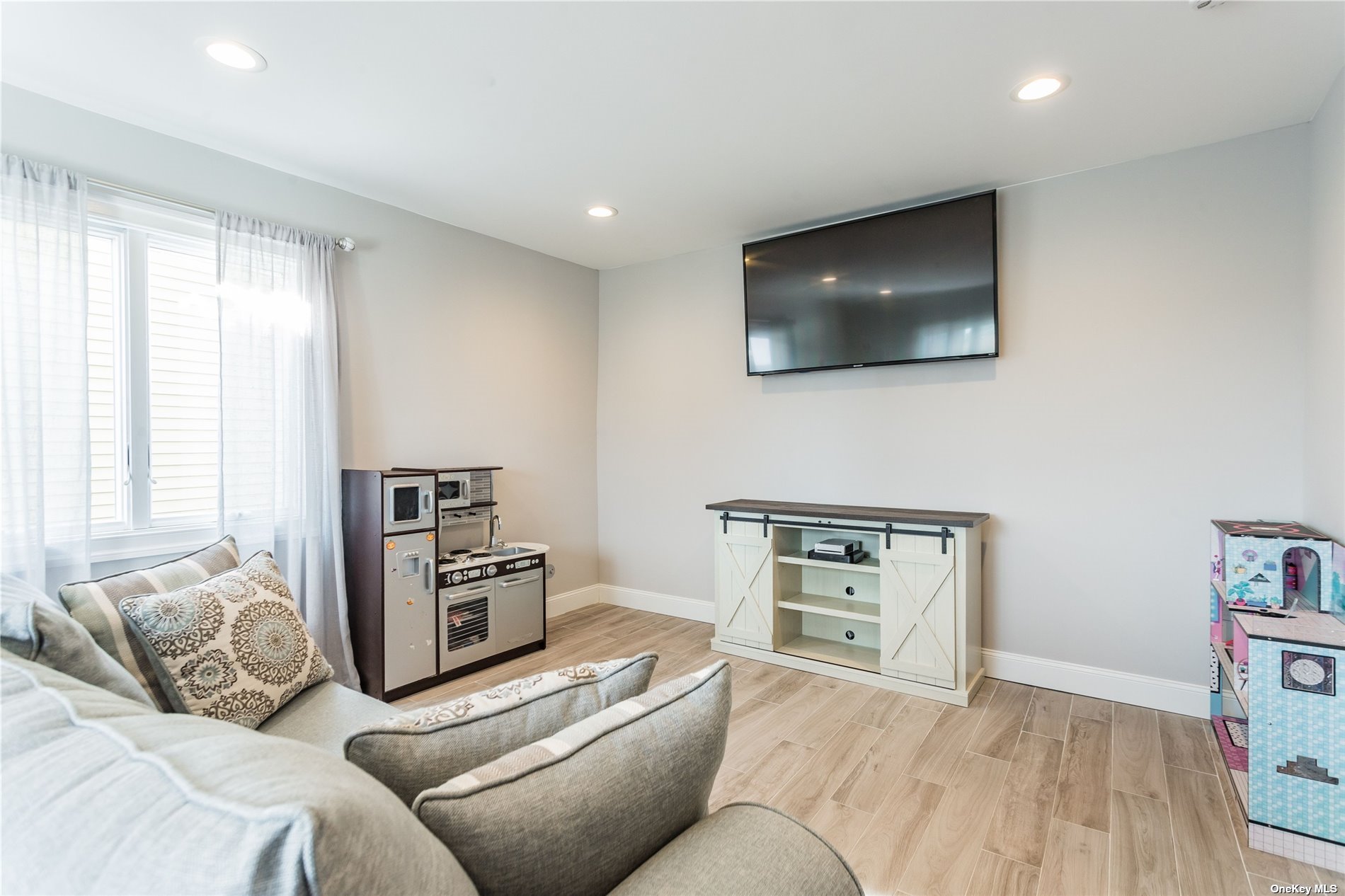 ;
;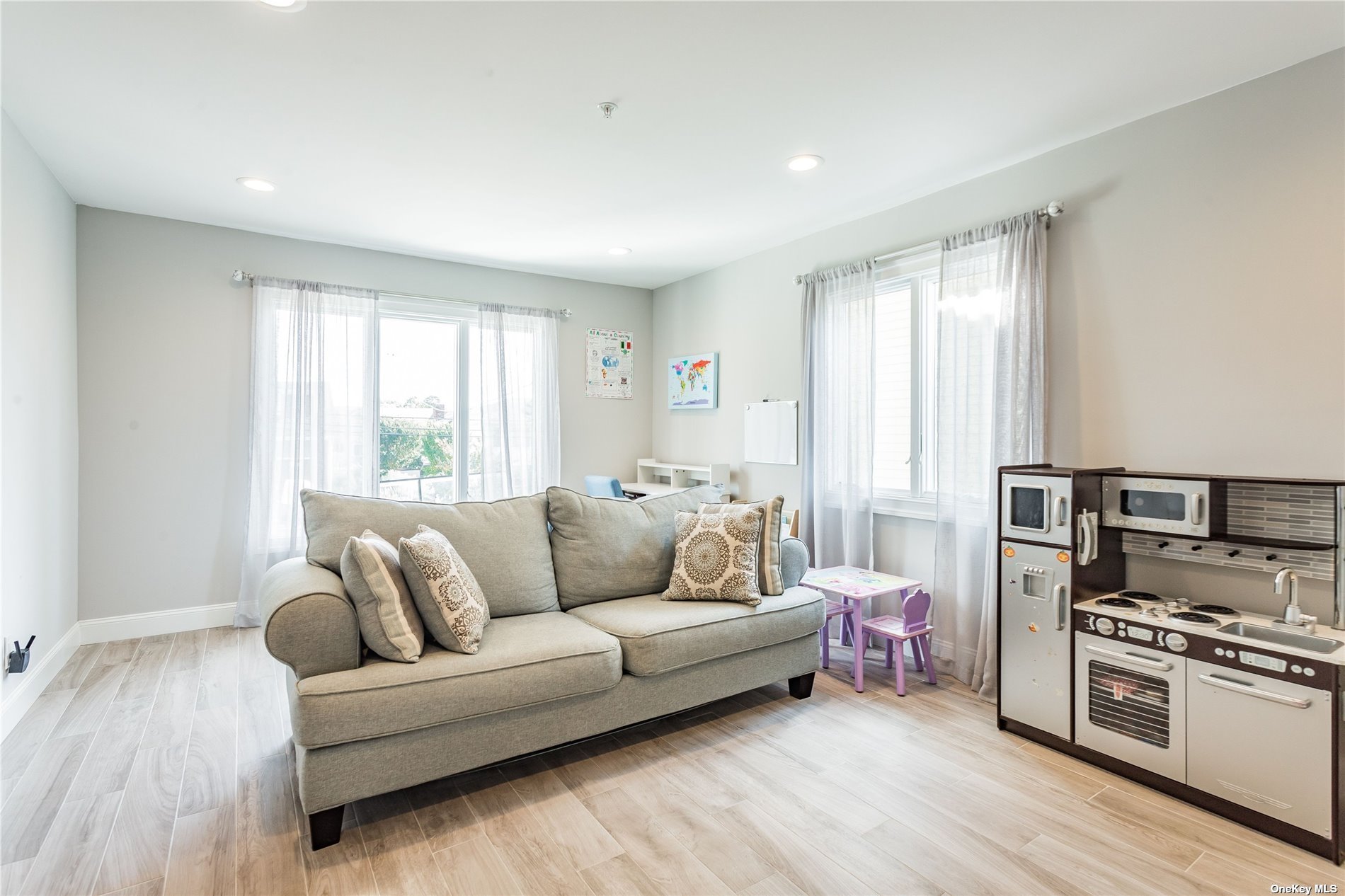 ;
;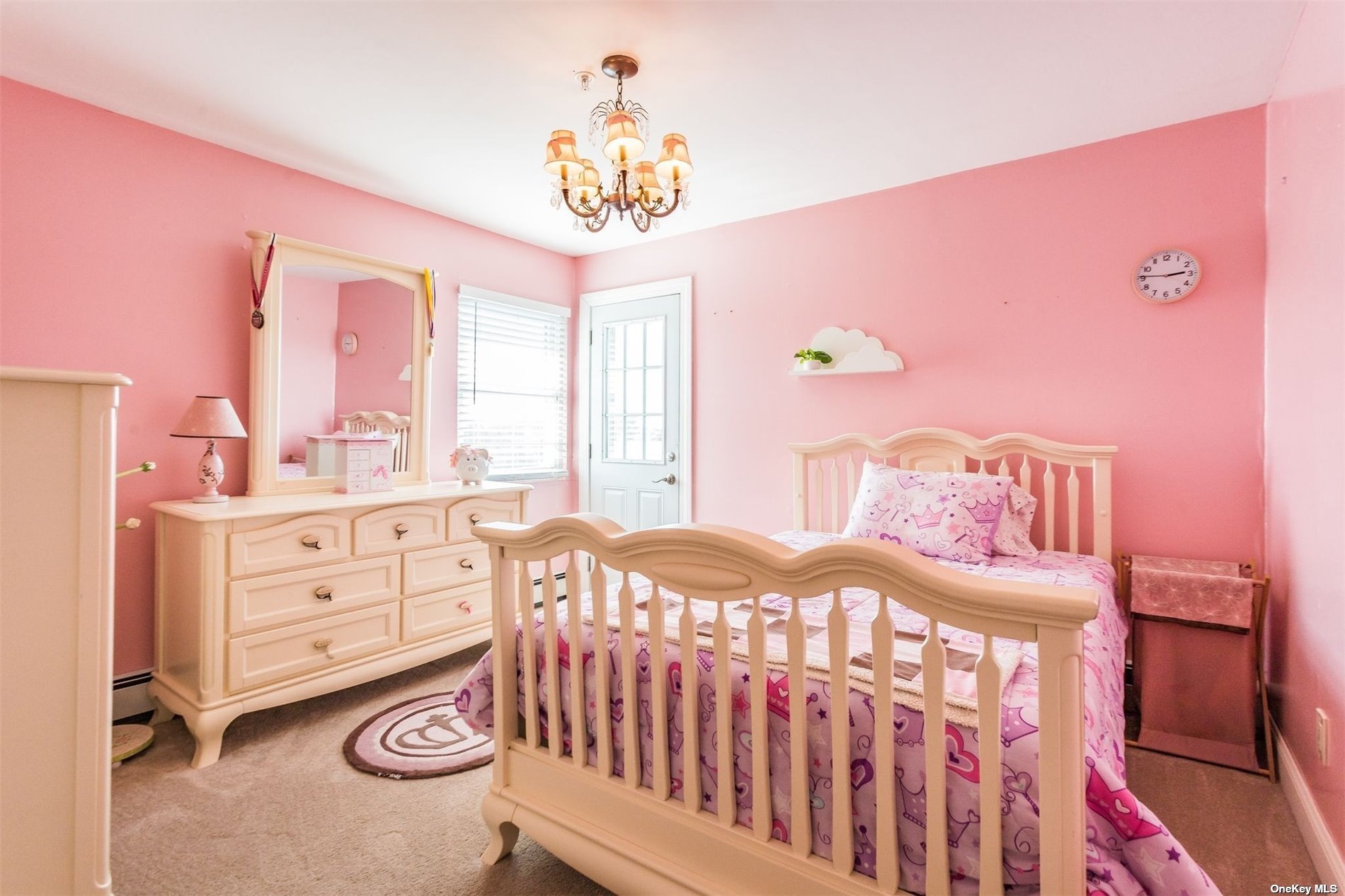 ;
;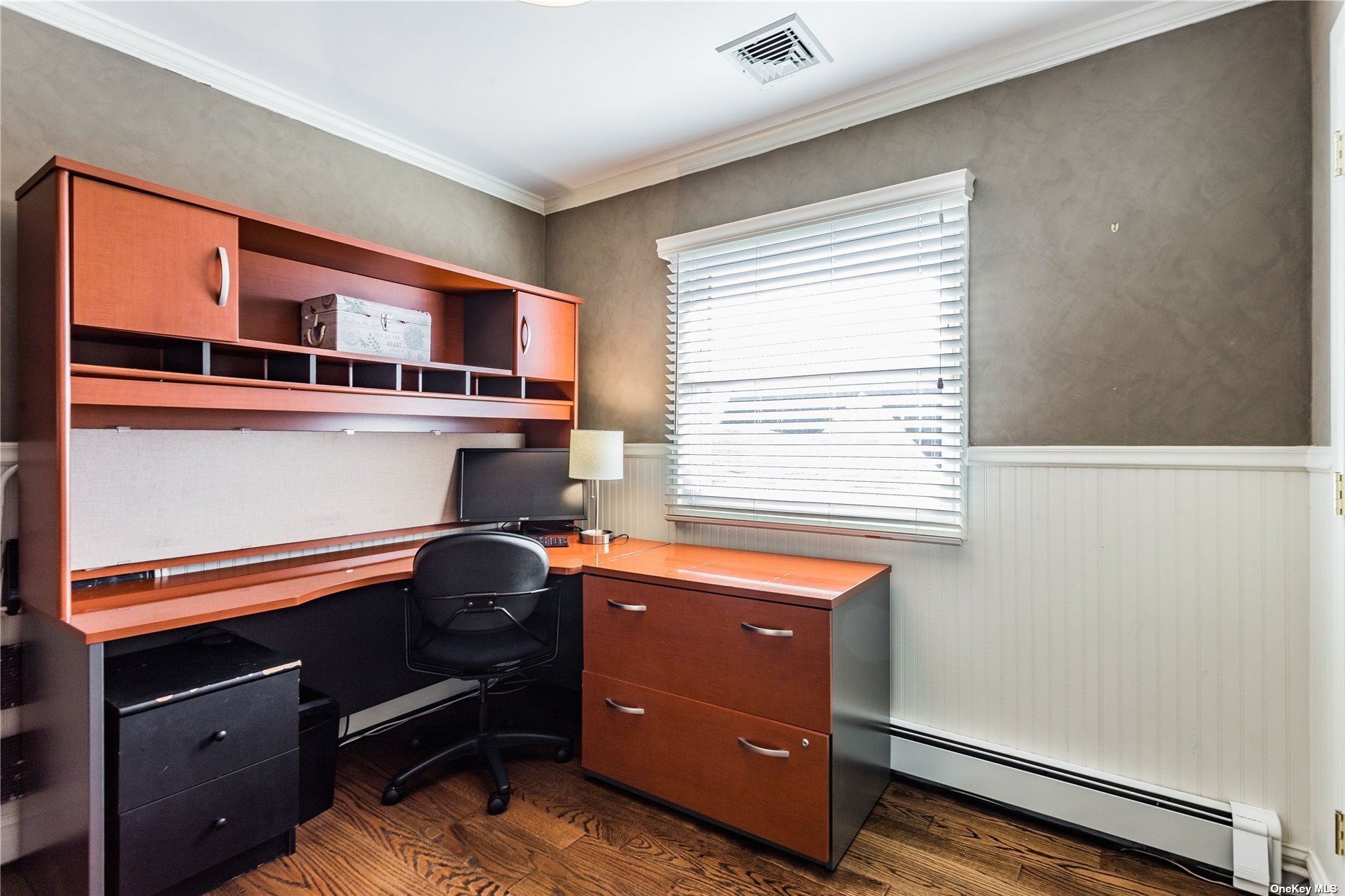 ;
;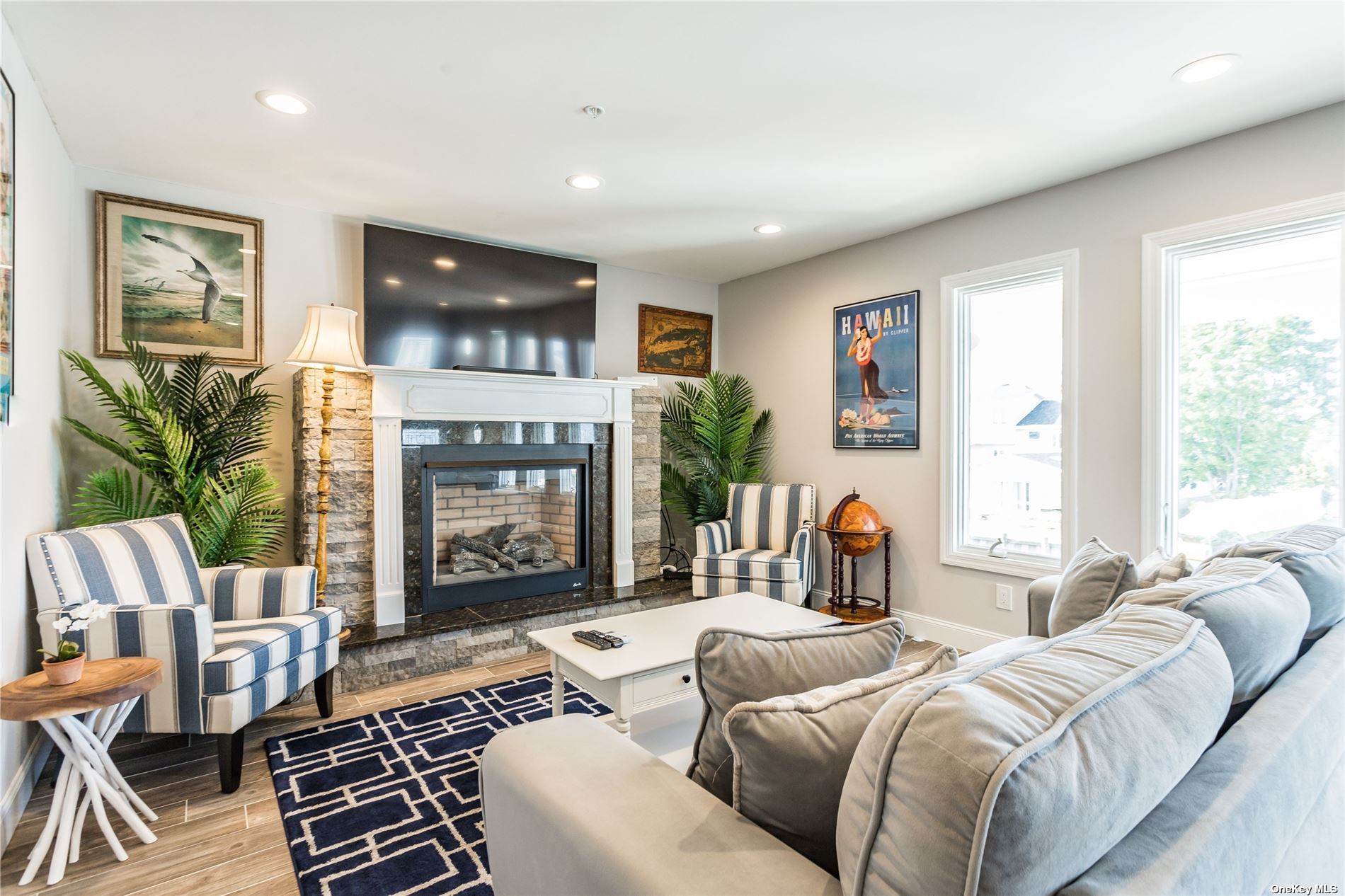 ;
;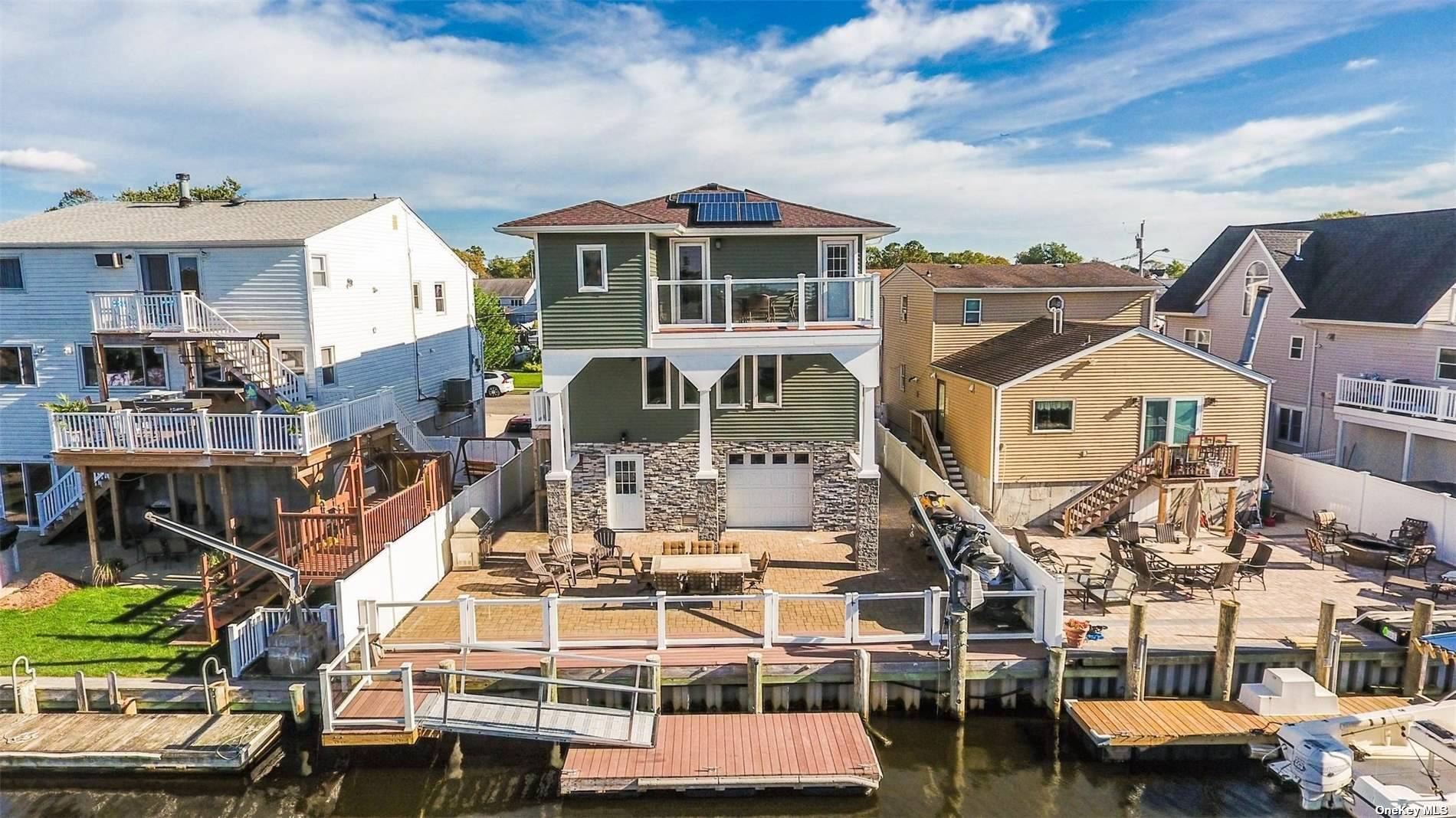 ;
;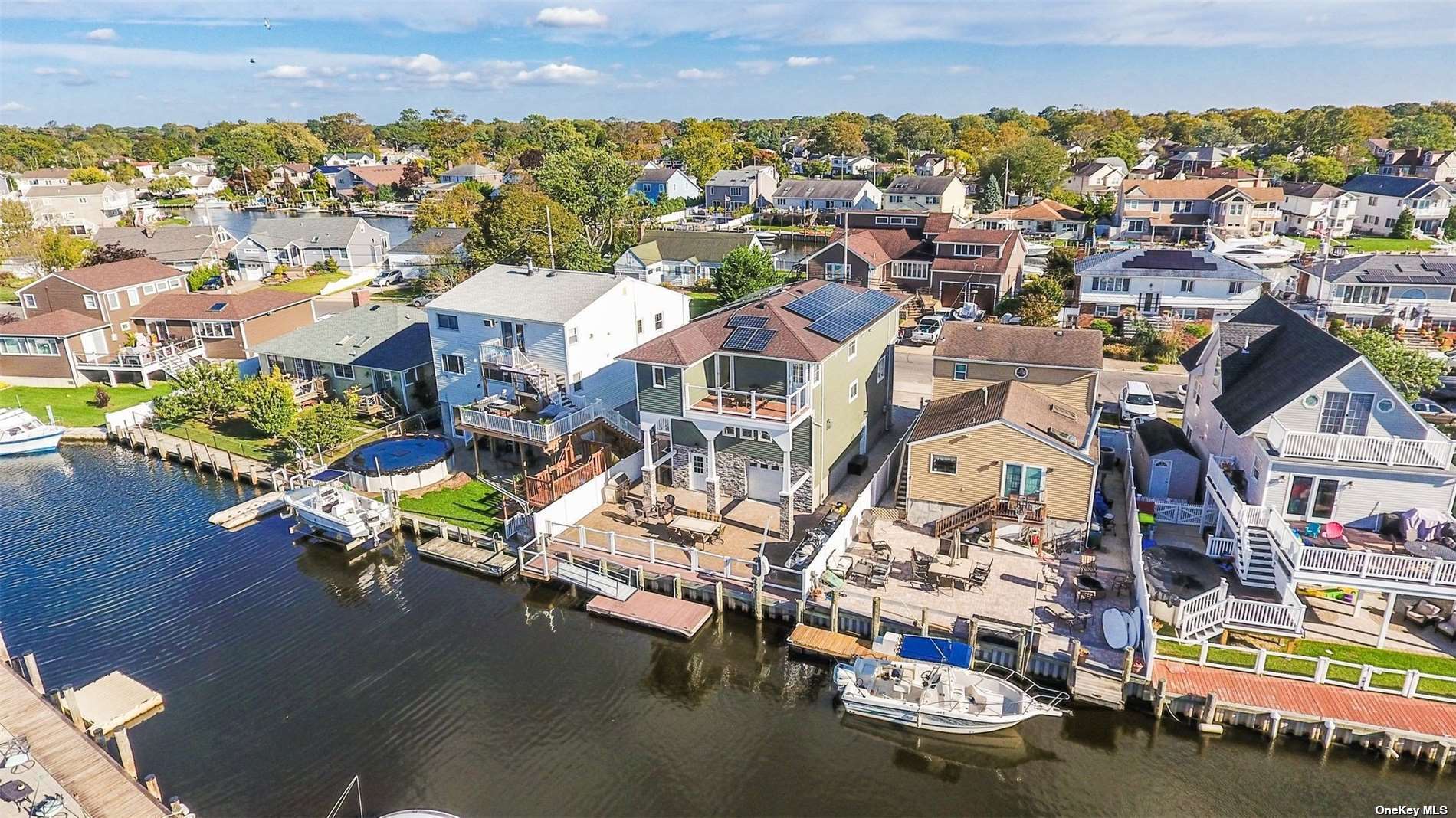 ;
;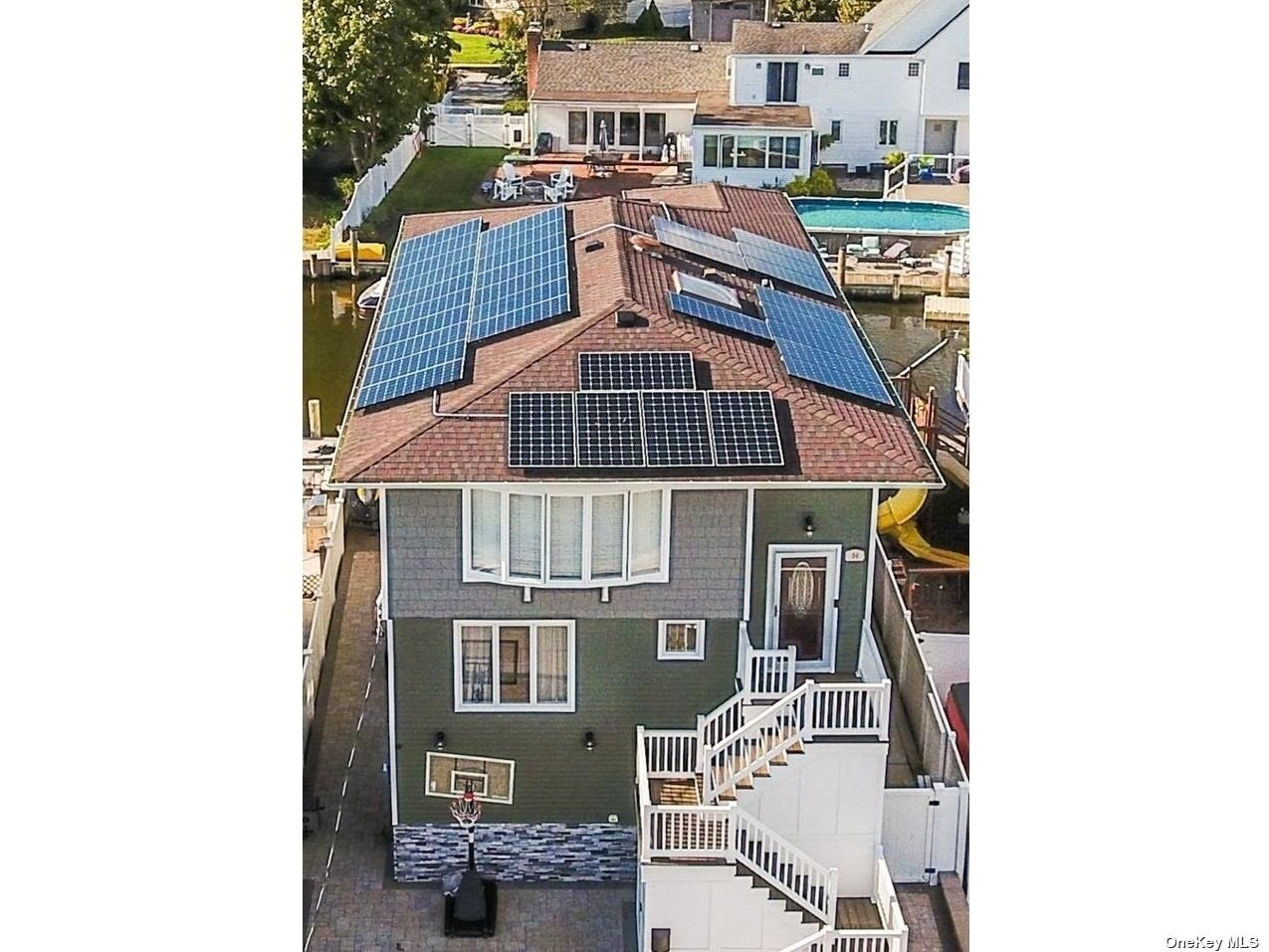 ;
;